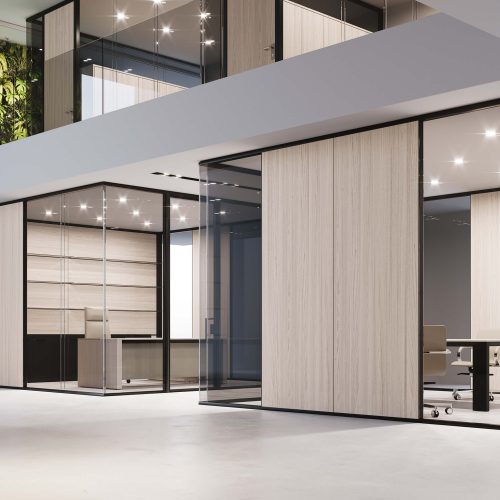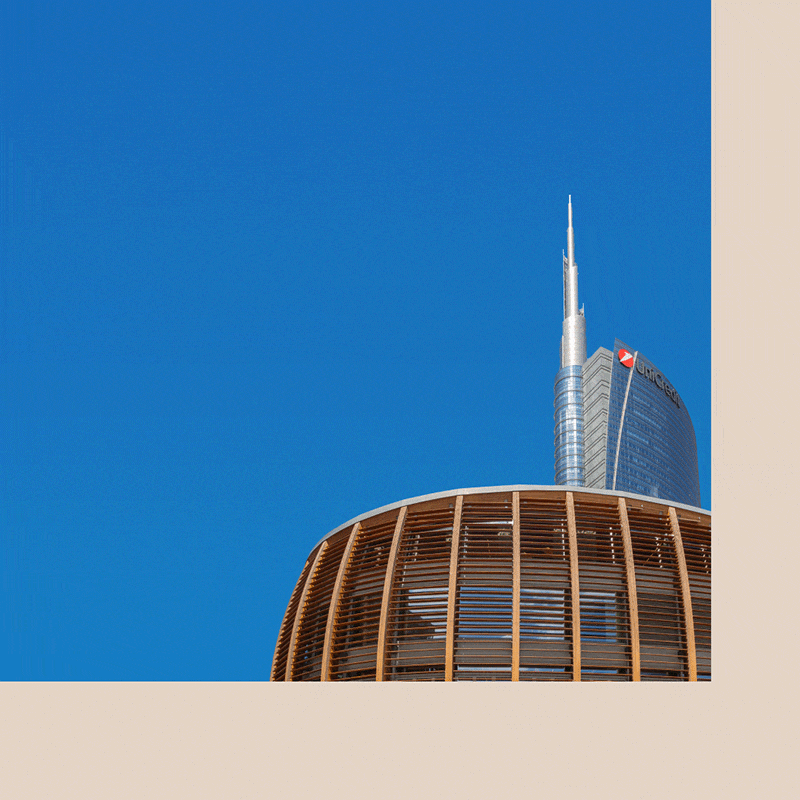The building consists of two bodies connected at right angles to each other; the first consists of 8 floors, the second of 4, for a total gross surface area of about 9,000 square metres. The architectural design has made it possible to accommodate about 700 people in the new offices thanks to rooms divided by Frezza k82 double-glazed walls, available in a variety of technical and aesthetic solutions. The guideline of the project was the creation of a working space with a relaxing and welcoming atmosphere, giving identity to the spaces and characterising all the elements with a precise selection of colours always in contrast with a natural background. The project is completed by elegant executive furniture from the ONO collection designed for the board room and presidential offices.
Surface area: 9000 sqm
The building is divided into two areas of 8 and 4 floors respectively.
ADA-STUDIO


